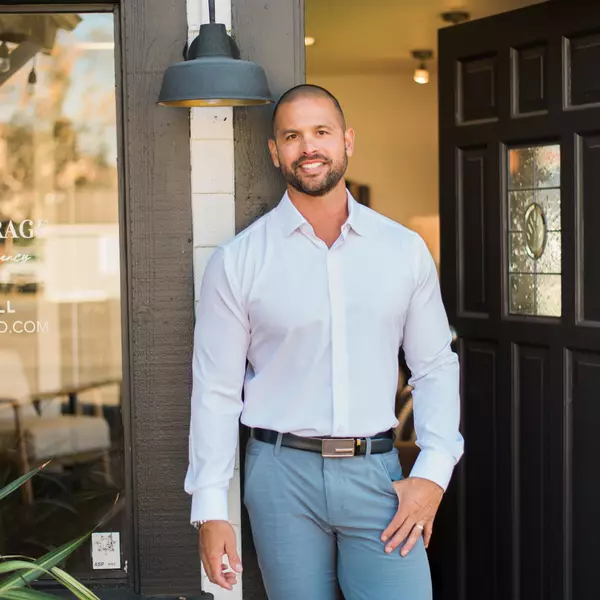
5 Beds
4 Baths
2,350 SqFt
5 Beds
4 Baths
2,350 SqFt
Key Details
Property Type Single Family Home
Sub Type Single Family Residence
Listing Status Active
Purchase Type For Sale
Square Footage 2,350 sqft
Price per Sqft $163
MLS Listing ID SR25249451
Bedrooms 5
Full Baths 3
Half Baths 1
Construction Status Additions/Alterations,Updated/Remodeled
HOA Y/N No
Year Built 1959
Lot Size 10,036 Sqft
Property Sub-Type Single Family Residence
Property Description
Main house is a 3 BR, 2 full bathroom with covered patio and huge backyard. Attached ADU is a 2 BR, 1 full bathroom with separate entrance and divided backyard. Long term tenants. Both units offer indoor laundry room, front yard parking spaces, RV access and sound-proof wall. The main house has a central AC unit. All rooms have ceiling fans. A unique opportunity for anyone in this quiet and beautiful suburban neighborhood with easy access to the valley and the stupefying Red Rock Canyon Park, just a short drive away. This 10,036 square feet property is close to the town center, shopping, schools, the City Hall and a golf course.
Drive by only. Showing with accepted offer.
Location
State CA
County Kern
Area Cac - California City
Rooms
Other Rooms Shed(s)
Main Level Bedrooms 5
Interior
Interior Features Ceiling Fan(s), Separate/Formal Dining Room, Storage, Tile Counters, All Bedrooms Down, Walk-In Closet(s)
Cooling Electric, Wall/Window Unit(s)
Flooring Tile
Fireplaces Type None
Inclusions 2 Stoves
Fireplace No
Appliance Disposal, Gas Range, Gas Water Heater, Range Hood, Vented Exhaust Fan, Water Heater
Laundry Washer Hookup, Gas Dryer Hookup, Inside
Exterior
Parking Features Driveway, RV Access/Parking, Shared Driveway
Fence Wood
Pool None
Community Features Biking, Golf, Hiking, Suburban
Utilities Available Cable Connected, Electricity Connected, Natural Gas Connected, Water Connected, Sewer Not Available
View Y/N Yes
View City Lights
Roof Type Composition
Porch Concrete, Covered, Front Porch, Open, Patio, Porch
Total Parking Spaces 4
Private Pool No
Building
Lot Description 0-1 Unit/Acre
Dwelling Type House
Story 1
Entry Level One
Foundation Slab
Sewer Engineered Septic, None
Water Public
Architectural Style Contemporary
Level or Stories One
Additional Building Shed(s)
New Construction No
Construction Status Additions/Alterations,Updated/Remodeled
Schools
School District Mojave Unified
Others
Senior Community No
Tax ID 20322602001
Security Features Carbon Monoxide Detector(s),Firewall(s),Smoke Detector(s),Security Lights
Acceptable Financing Cash, Conventional, Cal Vet Loan, 1031 Exchange, FHA 203(b), FHA 203(k), FHA, Fannie Mae, Freddie Mac, Government Loan, USDA Loan, VA Loan
Listing Terms Cash, Conventional, Cal Vet Loan, 1031 Exchange, FHA 203(b), FHA 203(k), FHA, Fannie Mae, Freddie Mac, Government Loan, USDA Loan, VA Loan
Special Listing Condition Standard

GET MORE INFORMATION

Broker-Owner | Lic# 01965597






