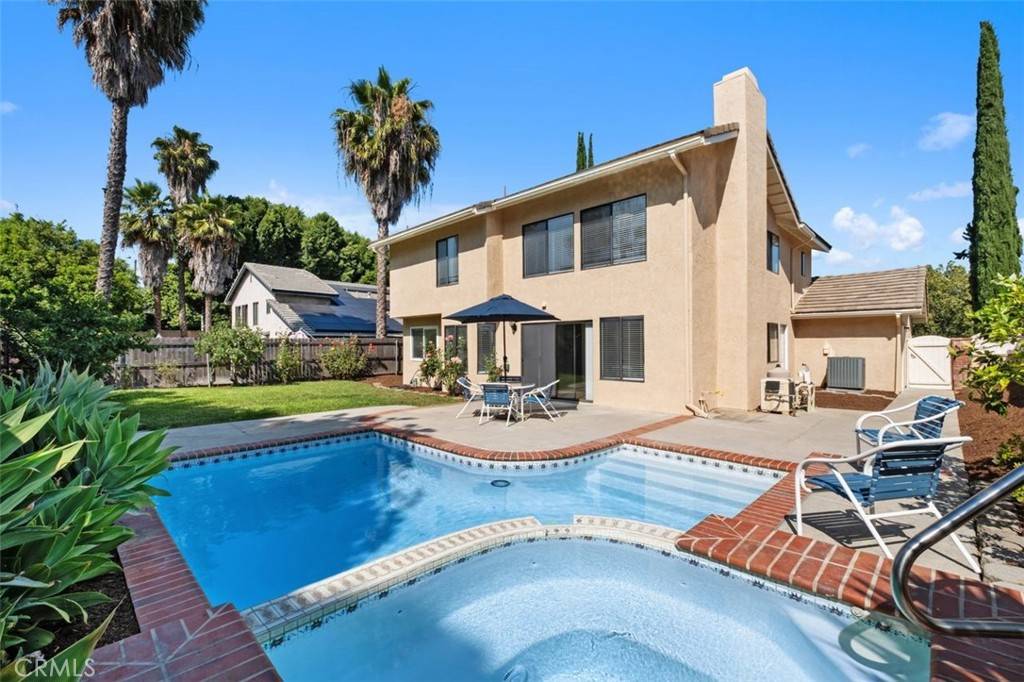4 Beds
3 Baths
2,202 SqFt
4 Beds
3 Baths
2,202 SqFt
OPEN HOUSE
Sat Jun 28, 1:00pm - 4:00pm
Sun Jun 29, 12:30pm - 3:30pm
Key Details
Property Type Single Family Home
Sub Type Single Family Residence
Listing Status Active
Purchase Type For Sale
Square Footage 2,202 sqft
Price per Sqft $701
Subdivision Country View Estates (Cve)
MLS Listing ID OC25143598
Bedrooms 4
Full Baths 2
Three Quarter Bath 1
Condo Fees $99
Construction Status Updated/Remodeled
HOA Fees $99/mo
HOA Y/N Yes
Year Built 1984
Lot Size 10,572 Sqft
Property Sub-Type Single Family Residence
Property Description
The versatile floor plan includes a downstairs bedroom with private exterior access and a nearby bathroom with a walk-in shower—perfect for guests, extended family, or a home office. Upstairs, the large primary suite features a soaking tub, separate shower, dual sinks, and a walk-in closet. Two additional upstairs bedrooms are connected by a Jack-and-Jill bathroom, offering both space and privacy. Recent enhancements add both comfort and style, featuring fresh interior and exterior paint, tile flooring on the main level, new carpet upstairs, updated blinds throughout, and a complete PEX repipe. The lush backyard is adorned with vibrant rose bushes, mature greenery, and four fruit trees, while the front yard is equally well-maintained and inviting. Conveniently located near schools, parks, shopping, and more, this home combines space, functionality, and charm in one of Laguna Niguel's most sought-after communities.
Location
State CA
County Orange
Area Lnsea - Sea Country
Rooms
Main Level Bedrooms 1
Interior
Interior Features Breakfast Area, Cathedral Ceiling(s), Separate/Formal Dining Room, Open Floorplan, Quartz Counters, Bedroom on Main Level, Jack and Jill Bath, Primary Suite, Walk-In Closet(s)
Heating Central
Cooling Central Air
Flooring Carpet, Tile
Fireplaces Type Family Room
Fireplace Yes
Appliance Dishwasher, Electric Oven, Electric Range, Disposal, Microwave
Laundry Inside, Laundry Room
Exterior
Parking Features Concrete, Direct Access, Driveway, Garage Faces Front, Garage
Garage Spaces 3.0
Garage Description 3.0
Fence Vinyl, Wood
Pool Private
Community Features Biking, Curbs, Hiking, Storm Drain(s), Street Lights, Suburban, Sidewalks
Amenities Available Maintenance Grounds, Management
View Y/N Yes
View Neighborhood, Trees/Woods
Roof Type Tile
Total Parking Spaces 3
Private Pool Yes
Building
Lot Description 0-1 Unit/Acre, Cul-De-Sac, Drip Irrigation/Bubblers, Front Yard, Landscaped, Sprinklers Timer, Sprinkler System
Dwelling Type House
Story 2
Entry Level Two
Foundation Concrete Perimeter, Slab
Sewer Public Sewer
Water Public
Level or Stories Two
New Construction No
Construction Status Updated/Remodeled
Schools
Elementary Schools Hidden Hills
Middle Schools Niguel Hills
High Schools Dana Hills
School District Capistrano Unified
Others
HOA Name Colinas de Capistrano Community Association
Senior Community No
Tax ID 63754221
Security Features Carbon Monoxide Detector(s),Smoke Detector(s)
Acceptable Financing Cash, Cash to New Loan, Conventional, FHA, VA Loan
Listing Terms Cash, Cash to New Loan, Conventional, FHA, VA Loan
Special Listing Condition Standard

GET MORE INFORMATION
Broker-Owner | Lic# 01965597






