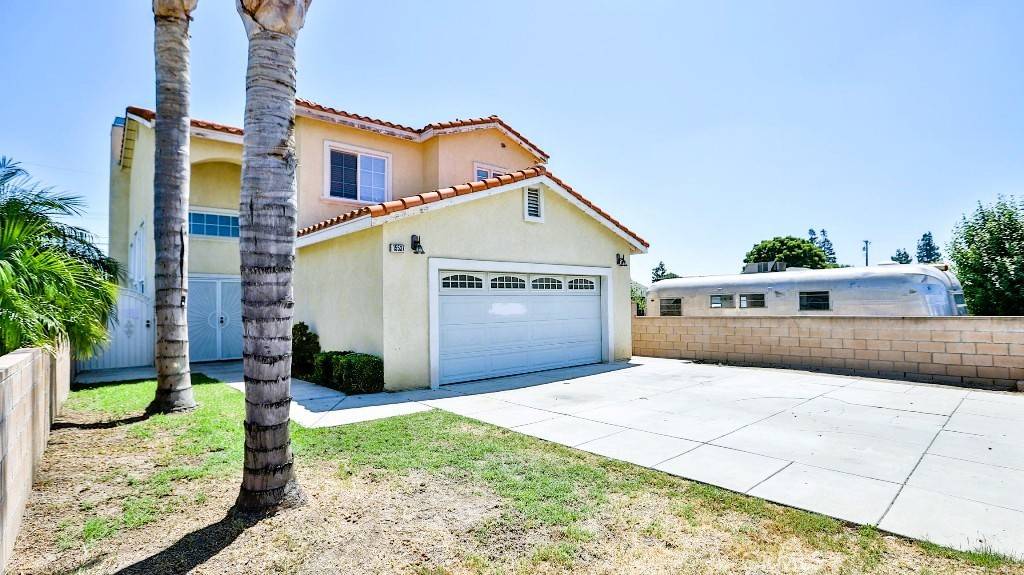4 Beds
3 Baths
2,389 SqFt
4 Beds
3 Baths
2,389 SqFt
OPEN HOUSE
Sat Jul 05, 12:00pm - 4:00pm
Sun Jul 06, 12:00pm - 4:00pm
Key Details
Property Type Single Family Home
Sub Type Single Family Residence
Listing Status Active
Purchase Type For Sale
Square Footage 2,389 sqft
Price per Sqft $397
MLS Listing ID PW25147956
Bedrooms 4
Full Baths 3
Construction Status Turnkey
HOA Y/N No
Year Built 2005
Lot Size 4,399 Sqft
Property Sub-Type Single Family Residence
Property Description
Step into this custom-built, two-story home, constructed in 2005, offering a perfect blend of elegance and comfort. From the moment you enter, you'll be captivated by the high ceilings and recessed lighting that create an inviting and spacious atmosphere throughout. This expansive home features 4 bedrooms and 3 bathrooms, thoughtfully designed for modern living. Downstairs, you'll find the convenience of one bedroom and one full bathroom, ideal for guests or multi-generational living. The main level boasts stylish tile flooring, offering durability and a clean aesthetic.The heart of the home, the family room, features a cozy fireplace, perfect for gathering on cool evenings. Prepare culinary delights in the well-appointed kitchen, complete with sleek granite countertops and beautiful wood cabinets. A dedicated individual laundry room downstairs adds to the home's practicality. Ascend the nice staircase to the second floor, where you'll discover the remaining bedrooms, all featuring warm laminate flooring. The beautiful master bedroom suite offers a completed with both a relaxing bathtub and a separate shower. The additional upstairs bedrooms are connected by a convenient Jack & Jill bathroom, perfect for families. A versatile bonus room upstairs provides extra space for a home office, media room, play area or convert to 5th bedroom. Nestled in a quiet neighborhood, this home offers serenity while still being incredibly convenient. You'll be just moments away from shopping centers, a local park, and a golf course. Schools are also nearby, along with easy access to Freeway 71, making commutes a breeze.Don't miss the opportunity to make this exceptional property your new home!
Location
State CA
County San Bernardino
Area 682 - Chino Hills
Rooms
Main Level Bedrooms 1
Interior
Interior Features Breakfast Area, Block Walls, Eat-in Kitchen, Granite Counters, High Ceilings, Bedroom on Main Level, Jack and Jill Bath, Primary Suite, Walk-In Closet(s)
Heating Central
Cooling Central Air
Flooring Laminate, Tile
Fireplaces Type Family Room
Fireplace Yes
Appliance Dishwasher, Gas Range
Laundry Laundry Room
Exterior
Exterior Feature Lighting
Parking Features Driveway, Garage, Public
Garage Spaces 2.0
Garage Description 2.0
Fence Block
Pool None
Community Features Street Lights, Sidewalks
Utilities Available Other
View Y/N No
View None
Roof Type Tile
Porch None
Total Parking Spaces 2
Private Pool No
Building
Lot Description Back Yard, Front Yard
Dwelling Type House
Story 2
Entry Level Two
Sewer Public Sewer
Water Public
Level or Stories Two
New Construction No
Construction Status Turnkey
Schools
School District Chino Valley Unified
Others
Senior Community No
Tax ID 1028173170000
Security Features Carbon Monoxide Detector(s),Smoke Detector(s)
Acceptable Financing Cash, Cash to New Loan, Conventional, 1031 Exchange
Listing Terms Cash, Cash to New Loan, Conventional, 1031 Exchange
Special Listing Condition Standard

GET MORE INFORMATION
Broker-Owner | Lic# 01965597






