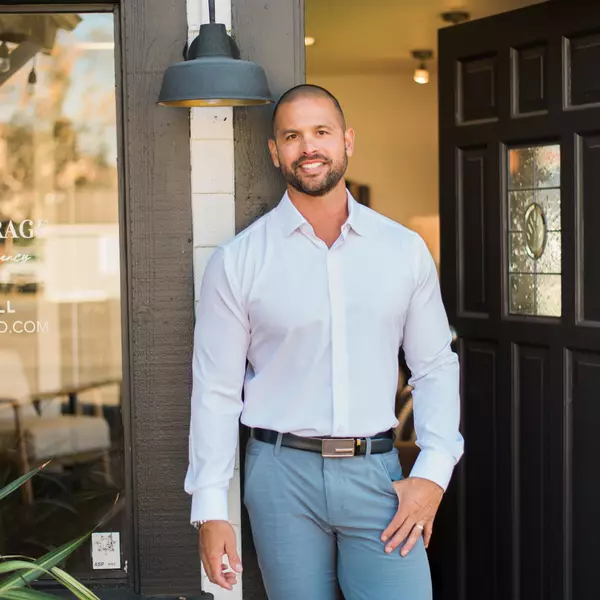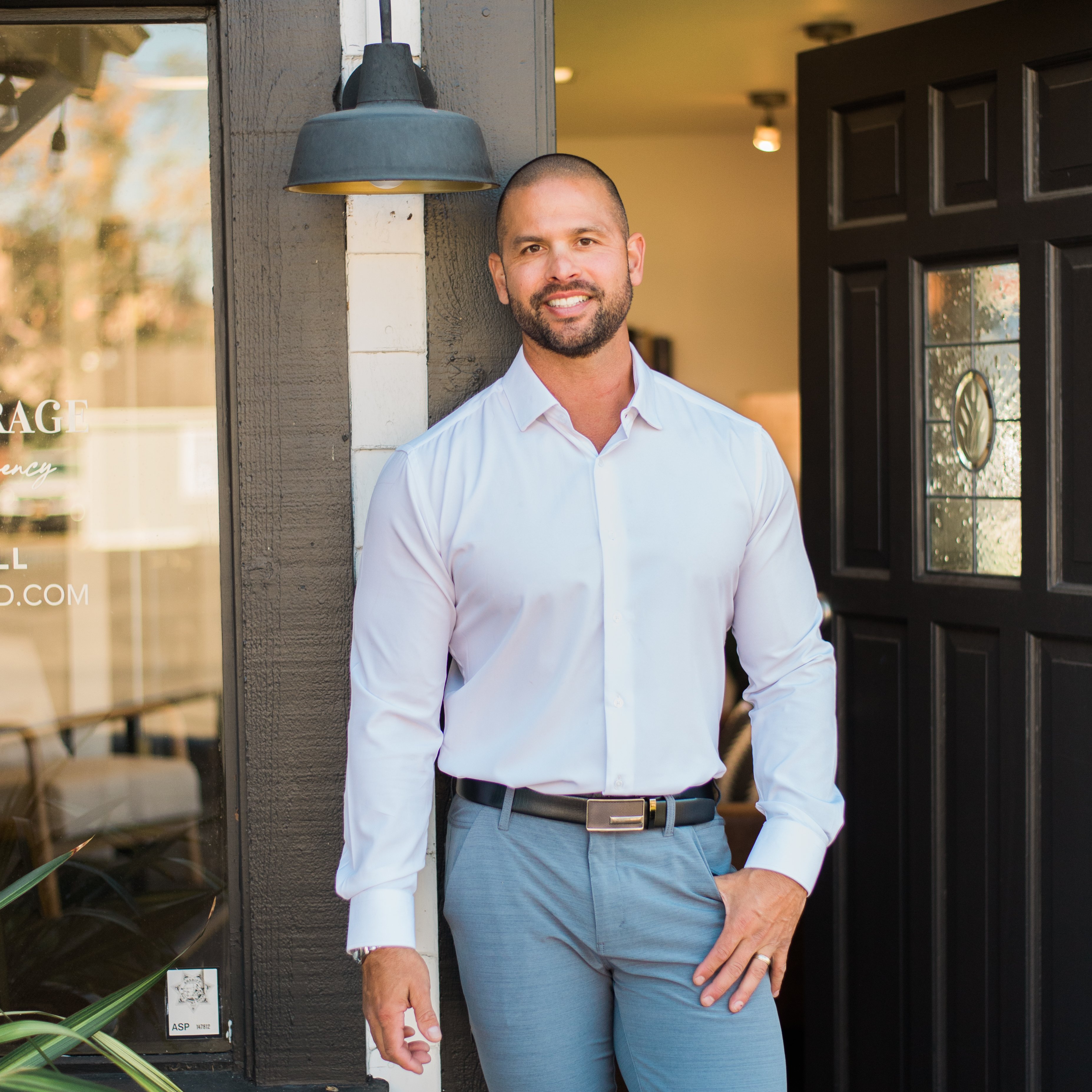
7 Beds
6 Baths
6,150 SqFt
7 Beds
6 Baths
6,150 SqFt
Open House
Fri Sep 12, 4:00pm - 6:00pm
Sat Sep 13, 1:00pm - 4:00pm
Sun Sep 14, 1:00pm - 4:00pm
Key Details
Property Type Single Family Home
Sub Type Single Family Residence
Listing Status Active
Purchase Type For Sale
Square Footage 6,150 sqft
Price per Sqft $934
MLS Listing ID SR25194765
Bedrooms 7
Full Baths 6
Construction Status Turnkey
HOA Y/N No
Year Built 1925
Lot Size 0.672 Acres
Property Sub-Type Single Family Residence
Property Description
Welcome to this extraordinary gated estate, a rare jewel blending early 20th-century Beaux Arts Revival architecture with modern luxury. Nestled on nearly 30,000 square feet of flat, landscaped grounds, this magnificent residence offers over 6,172 square feet of living space across the main home, guest quarters, and newly added ADU, creating the ultimate private compound for entertaining, or multigenerational living.
Passing through the dual electronic gates and circular driveway, you are welcomed by a dramatic façade that sets the tone for the grandeur within. Enter through the stately front door into a two-story foyer, highlighted by an elegant Y-shaped staircase and soaring ceilings, where 4,350 square feet of light-filled, open living space awaits.
The first floor features:
• A spacious bedroom/office with adjacent bathroom.
• A grand living room with fireplace.
• A formal dining room perfect for hosting.
• A library/family room with fireplace.
• A gourmet chef's kitchen, outfitted with commercial-grade Viking appliances.
Upstairs, find four generous bedrooms and three baths, centered around a curved open landing. The primary suite is a private retreat with a spa-inspired, upgraded bath and a luxurious, custom walk-in closet. High ceilings, intricate crown molding, and central air & heat throughout elevate the home's timeless character.
The outdoor spaces are an entertainer's dream. The estate's manicured grounds showcase a sparkling swimming pool, a tranquil water fountain, an outdoor fireplace, and a built-in barbecue area. With over 100 exterior lights, the property transforms into a magical nighttime retreat. A newly added 1,240 sq. ft. covered porch serves as the centerpiece of the backyard, seamlessly blending indoor and outdoor living.
Additional living spaces complete this rare compound:
• A three-car garage with attached pool house/studio and bath.
• A private two-bedroom, one-bath guest house (approx. 1,100 sq. ft.) above the garage, with a separate entrance and charming patio—ideal for rental income or extended family.
• A brand-new ADU , with 670 Sqft of living space featuring one bedroom, one bathroom, a sleek modern kitchen, dining, and open family room with glass walls overlooking the pool and backyard.
Every corner of this estate has been thoughtfully curated to balance historic elegance with modern comfort, offering a rare opportunity to own a true legacy property.
Location
State CA
County Los Angeles
Area 604 - Altadena
Zoning LCR120
Rooms
Other Rooms Guest House, Storage
Basement Unfinished
Main Level Bedrooms 1
Interior
Interior Features Balcony, Crown Molding, Separate/Formal Dining Room, Granite Counters, Recessed Lighting, Storage, Smart Home, Wired for Data, Wired for Sound, All Bedrooms Up, Bedroom on Main Level, Walk-In Closet(s)
Heating Central
Cooling Central Air
Flooring Tile, Wood
Fireplaces Type Family Room, Living Room
Inclusions fridge stove double oven washer dryer
Fireplace Yes
Appliance 6 Burner Stove, Double Oven, Dishwasher, Gas Oven, Refrigerator, Tankless Water Heater, Dryer, Washer
Laundry Laundry Room
Exterior
Exterior Feature Brick Driveway
Parking Features Circular Driveway, Garage
Garage Spaces 3.0
Garage Description 3.0
Fence Excellent Condition, Security, Wrought Iron
Pool Private
Community Features Biking, Foothills, Golf, Hiking, Sidewalks
Utilities Available Cable Available, Electricity Available, Natural Gas Available, Water Available, Water Connected
View Y/N Yes
View Mountain(s), Pool
Roof Type Spanish Tile
Porch Covered
Total Parking Spaces 10
Private Pool Yes
Building
Lot Description 2-5 Units/Acre, Sprinklers In Rear, Sprinklers In Front, Rectangular Lot, Sprinklers Timer, Sprinkler System
Dwelling Type House
Story 2
Entry Level Two
Sewer Septic Type Unknown
Water Public
Architectural Style Mediterranean
Level or Stories Two
Additional Building Guest House, Storage
New Construction No
Construction Status Turnkey
Schools
School District Pasadena Unified
Others
Senior Community No
Tax ID 5844013011
Security Features Security System,Carbon Monoxide Detector(s),Fire Detection System,Security Gate,Smoke Detector(s)
Acceptable Financing Cash, Cash to New Loan, Conventional
Green/Energy Cert Solar
Listing Terms Cash, Cash to New Loan, Conventional
Special Listing Condition Standard
Virtual Tour https://player.vimeo.com/video/1111884872?byline=0&title=0&owner=0&name=0&logos=0&profile=0&profilepicture=0&vimeologo=0&portrait=0

GET MORE INFORMATION

Broker-Owner | Lic# 01965597






