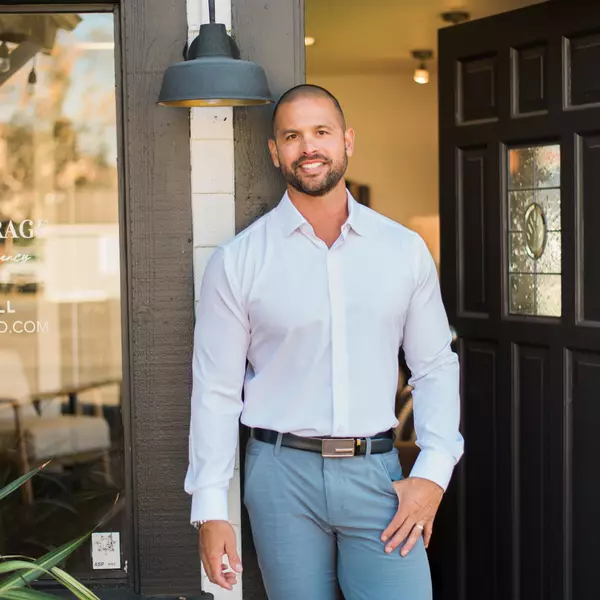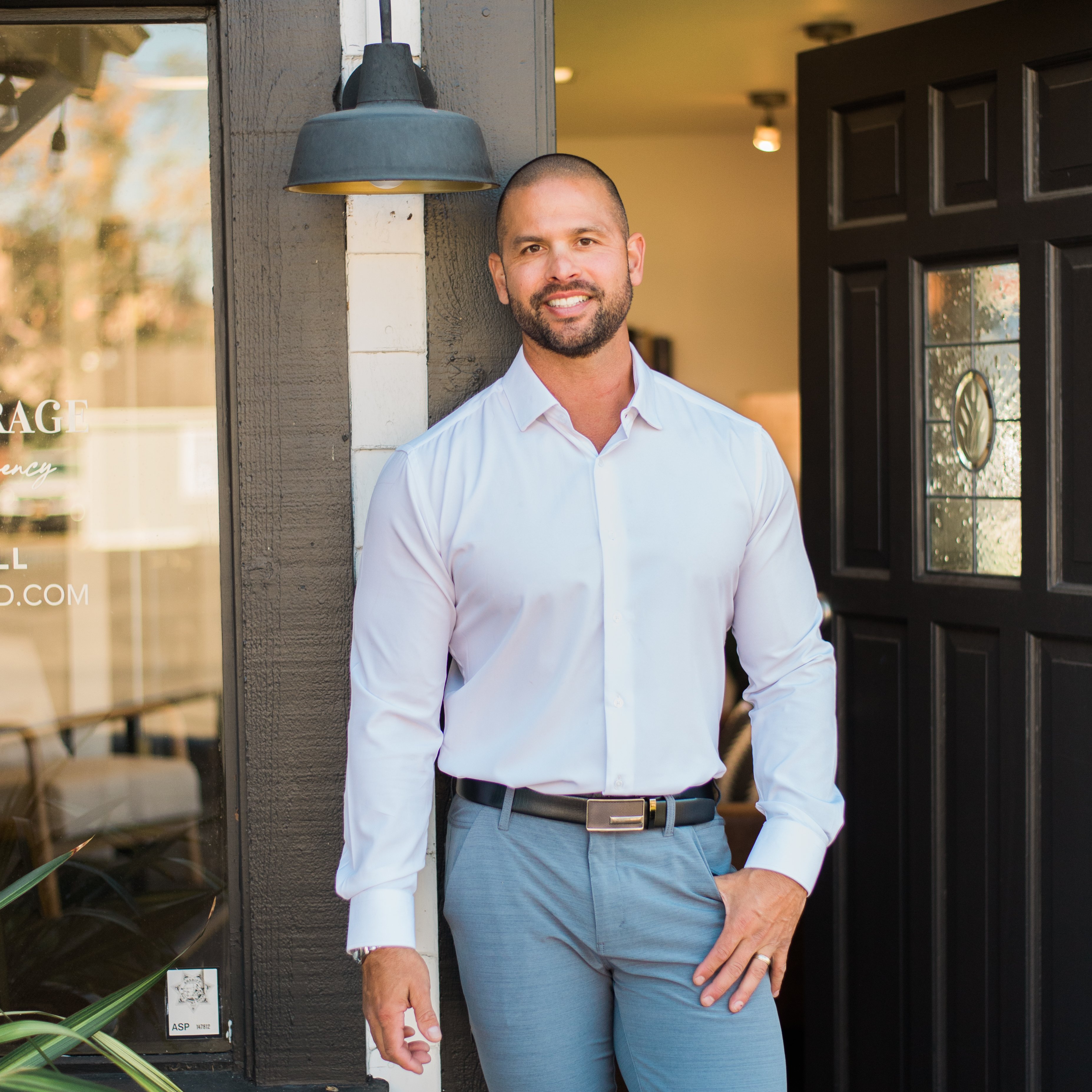
3 Beds
3 Baths
1,550 SqFt
3 Beds
3 Baths
1,550 SqFt
Open House
Sun Sep 28, 2:00pm - 4:00pm
Mon Sep 29, 5:00pm - 7:00pm
Key Details
Property Type Condo
Sub Type Condominium
Listing Status Active
Purchase Type For Rent
Square Footage 1,550 sqft
Subdivision Vilamoura (Vmo)
MLS Listing ID OC25224262
Bedrooms 3
Full Baths 2
Half Baths 1
HOA Y/N Yes
Rental Info 12 Months
Year Built 1994
Lot Size 1,751 Sqft
Property Sub-Type Condominium
Property Description
Step into this beautifully updated, light-filled home in the heart of Vilamoura. With a fully permitted 3-bedroom layout, this residence offers the perfect blend of comfort, style, and privacy.
The main level features rich tile floors and elegant limestone at the entry and both fireplaces. Enjoy designer touches throughout, including custom paint, upgraded light fixtures, ceiling fans, and plantation shutters. The open-concept floorplan flows seamlessly to a spacious, lushly landscaped backyard – perfect for relaxing or entertaining – complete with custom sliders, custom rock work, and total privacy.
You'll love the remodeled powder room with a granite sink and custom cabinetry, and the two fireplaces – one in the living room and one in the primary suite – for cozy evenings at home. Upstairs, find plush neutral carpeting, custom closets, and tasteful tilework in both the primary and secondary bathrooms.
The attached two car garage offers abundant custom storage, and throughout the home, enjoy the light bright open air fresh feel to the unit that brings welcomes the outside in!
Live the resort lifestyle with access to the community's stunning ocean, Catalina, and harbor view pool, plus beautifully maintained grounds.
This home is move-in ready – just bring your suitcase!
Available now for lease – don't miss out!
Location
State CA
County Orange
Area Rs - Rancho San Clemente
Interior
Interior Features Separate/Formal Dining Room, High Ceilings, All Bedrooms Up
Heating Central
Cooling Central Air
Fireplaces Type Primary Bedroom
Furnishings Unfurnished
Fireplace Yes
Appliance Dishwasher, Gas Range, Microwave, Vented Exhaust Fan
Laundry Electric Dryer Hookup, Gas Dryer Hookup, Inside, Laundry Closet
Exterior
Parking Features Direct Access, Door-Single, Garage Faces Front, Garage
Garage Spaces 2.0
Garage Description 2.0
Fence Privacy
Pool Community, Association
Community Features Foothills, Hiking, Sidewalks, Pool
Utilities Available Electricity Connected, Sewer Connected, Water Connected
Amenities Available Pool, Spa/Hot Tub
View Y/N Yes
View Park/Greenbelt, Neighborhood, Trees/Woods
Accessibility None
Porch Concrete, Enclosed
Total Parking Spaces 2
Private Pool No
Building
Lot Description Corner Lot, Landscaped, Sprinklers Timer, Sprinkler System, Yard
Dwelling Type Multi Family
Story 2
Entry Level Two
Sewer Public Sewer
Water Public
Level or Stories Two
New Construction No
Schools
School District Capistrano Unified
Others
Pets Allowed Call, No
Senior Community No
Tax ID 93357264
Security Features Carbon Monoxide Detector(s)
Special Listing Condition Standard
Pets Allowed Call, No
Virtual Tour https://www.relahq.com/mls/214527246

GET MORE INFORMATION

Broker-Owner | Lic# 01965597






