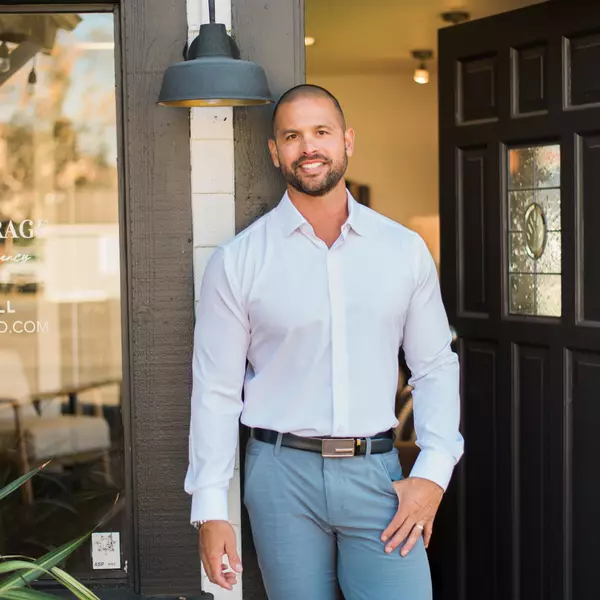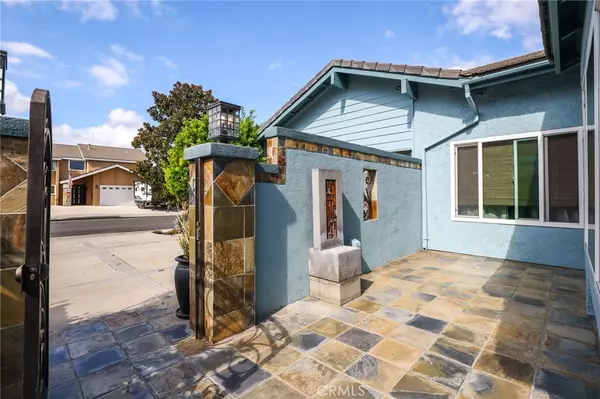
3 Beds
2 Baths
1,499 SqFt
3 Beds
2 Baths
1,499 SqFt
Key Details
Property Type Single Family Home
Sub Type Single Family Residence
Listing Status Active
Purchase Type For Sale
Square Footage 1,499 sqft
Price per Sqft $850
Subdivision Creekside (Cr)
MLS Listing ID PW25254958
Bedrooms 3
Full Baths 2
Construction Status Updated/Remodeled,Turnkey
HOA Y/N No
Year Built 1977
Lot Size 5,109 Sqft
Lot Dimensions Assessor
Property Sub-Type Single Family Residence
Property Description
Over $250,000 in upgrades have been invested throughout (full list available). The kitchen has been tastefully remodeled equipped with a full collection of stainless steel appliances including an electric stove top top, double oven, stove top microwave oven, dishwasher and a Smart Refrigerator with built in TV/Monitor and don't forget the built in wine cooler ready to serve your guests the best of beverages. Each bathroom has been remodeled with an exquisite touch including an array of earth tones and combination of tile, stone and quartz. The home boasts abundant storage space — both inside the home and in the spacious garage, with additional driveway parking. It is an Entertainers delight indeed with not only a spacious enclosed patio but also an adjacent relaxing covered patio where you can lounge and mingle.
Nestled on a quiet, tree-lined street, this home is truly move-in ready and exceptionally maintained. Take advantage of this Rare opportunity to own on this part of the Aliso Creek Greenbelt — homes like this do not last long. Bring your most selective buyers!
Location
State CA
County Orange
Area Ln - Lake Forest North
Rooms
Main Level Bedrooms 3
Interior
Interior Features Breakfast Bar, Breakfast Area, Ceiling Fan(s), Crown Molding, Separate/Formal Dining Room, Granite Counters, Storage, All Bedrooms Down, Bedroom on Main Level, Main Level Primary
Heating Central
Cooling Central Air, Electric
Flooring Laminate
Fireplaces Type Gas, Gas Starter, Living Room, Wood Burning
Inclusions Living room TV, Smart refrigerator, Wine refrigerator, Washer and Dryer, Patio table.
Fireplace Yes
Appliance Built-In Range, Double Oven, Dishwasher, Electric Cooktop, Gas Water Heater, Microwave, Refrigerator, Range Hood, Dryer, Washer
Laundry Electric Dryer Hookup
Exterior
Exterior Feature Awning(s), Rain Gutters
Parking Features Door-Single, Driveway Up Slope From Street, Garage Faces Front, Garage, Public, On Street, Tandem
Garage Spaces 2.0
Garage Description 2.0
Fence Block, Masonry, Wood
Pool None
Community Features Park
View Y/N Yes
View Park/Greenbelt
Roof Type Tile
Porch Covered, Glass Enclosed, Porch, Wood
Total Parking Spaces 2
Private Pool No
Building
Lot Description Back Yard, Front Yard, Near Park, Trees, Yard
Dwelling Type House
Story 1
Entry Level One
Foundation Slab
Sewer Public Sewer
Water Public
Level or Stories One
New Construction No
Construction Status Updated/Remodeled,Turnkey
Schools
School District Saddleback Valley Unified
Others
Senior Community No
Tax ID 61311108
Acceptable Financing Cash, Cash to Existing Loan, Cash to New Loan, Conventional, Owner Pay Points
Listing Terms Cash, Cash to Existing Loan, Cash to New Loan, Conventional, Owner Pay Points
Special Listing Condition Standard

GET MORE INFORMATION

Broker-Owner | Lic# 01965597






