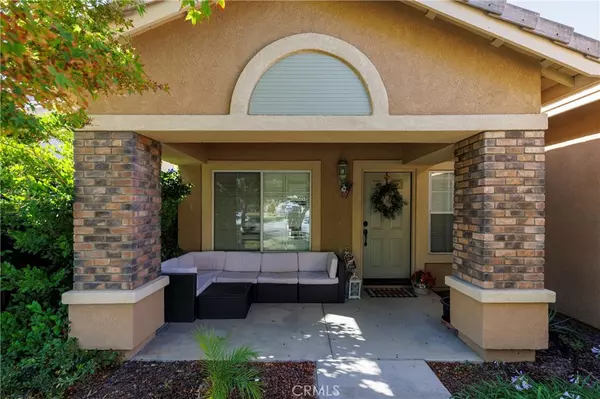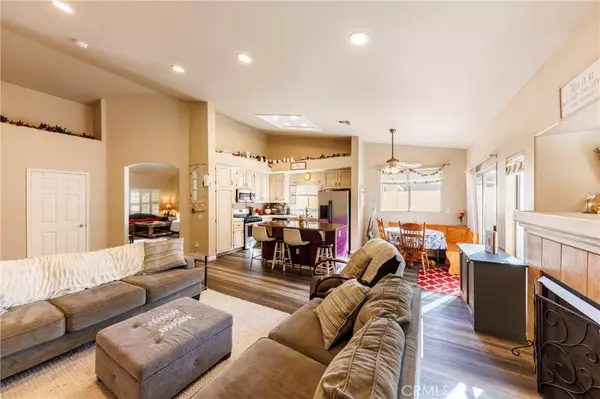
4 Beds
2 Baths
1,851 SqFt
4 Beds
2 Baths
1,851 SqFt
Open House
Sat Nov 15, 1:00pm - 4:00pm
Sun Nov 16, 1:00pm - 4:00pm
Key Details
Property Type Single Family Home
Sub Type Single Family Residence
Listing Status Active
Purchase Type For Sale
Square Footage 1,851 sqft
Price per Sqft $432
Subdivision Eagle Glen
MLS Listing ID OC25257316
Bedrooms 4
Full Baths 2
HOA Fees $96/mo
HOA Y/N Yes
Year Built 1999
Lot Size 9,147 Sqft
Property Sub-Type Single Family Residence
Property Description
This stunning residence features a 3-car garage with ample driveway space for four additional cars and a charming covered front porch that sets the tone for what awaits inside. Step through the front door and you'll be greeted by vaulted ceilings, recessed lighting, and new LVP floors that flow throughout the main living areas.
The inviting living room, family room, and dining room offer flexible spaces perfect for both relaxing and entertaining. The open kitchen is designed for gathering, complete with a central island, modern appliances, and plenty of cabinetry.
Unwind in the spacious primary suite featuring a soaking tub, dual sinks, and a walk-in closet. Additional highlights include dual-pane windows for energy efficiency, a cozy fireplace, a durable tile roof, and fully paid-off solar panels, keeping utility costs low and comfort high.
With an HOA of just $96 per month, this home combines beauty, comfort, and value in one exceptional package.
Come see why 2070 Crystal Downs Drive is the perfect place to call home.
Location
State CA
County Riverside
Area 248 - Corona
Rooms
Main Level Bedrooms 4
Interior
Interior Features All Bedrooms Down, Bedroom on Main Level, Main Level Primary, Primary Suite, Walk-In Closet(s)
Heating Central
Cooling Central Air
Fireplaces Type Gas
Inclusions Washer, Dryer, Refrigerator, PAID OFF Solar, Water Softener, Stove
Fireplace Yes
Appliance Dryer, Washer
Exterior
Garage Spaces 3.0
Garage Description 3.0
Pool None
Community Features Curbs, Park, Sidewalks
Amenities Available Management
View Y/N Yes
View Neighborhood
Total Parking Spaces 3
Private Pool No
Building
Lot Description Back Yard
Dwelling Type House
Story 1
Entry Level One
Sewer Public Sewer
Water Public
Level or Stories One
New Construction No
Schools
School District Corona-Norco Unified
Others
HOA Name Eagle Glen Master Association
Senior Community No
Tax ID 279321016
Acceptable Financing Cash, Conventional, FHA, VA Loan
Green/Energy Cert Solar
Listing Terms Cash, Conventional, FHA, VA Loan
Special Listing Condition Standard

GET MORE INFORMATION

Broker-Owner | Lic# 01965597






