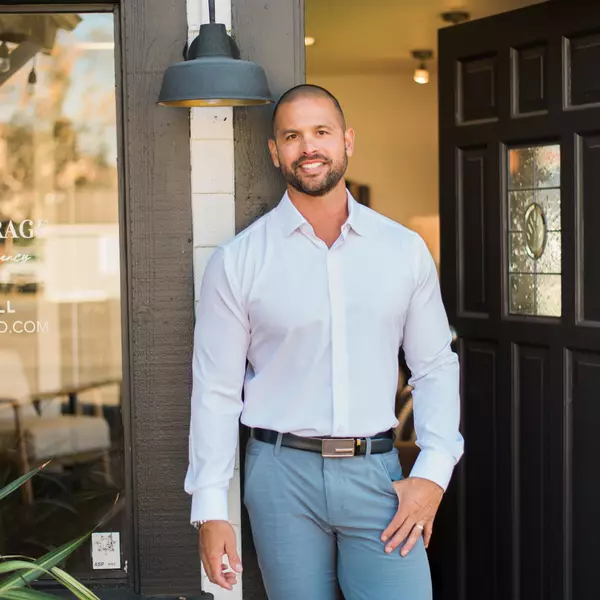
2 Beds
1 Bath
822 SqFt
2 Beds
1 Bath
822 SqFt
Open House
Sat Nov 22, 11:30am - 2:30pm
Sun Nov 23, 11:30am - 2:30pm
Key Details
Property Type Single Family Home
Sub Type Single Family Residence
Listing Status Active
Purchase Type For Sale
Square Footage 822 sqft
Price per Sqft $912
MLS Listing ID DW25264257
Bedrooms 2
Full Baths 1
Construction Status Updated/Remodeled
HOA Y/N No
Year Built 1950
Lot Size 9,474 Sqft
Property Sub-Type Single Family Residence
Property Description
The backyard is truly a standout. You'll find a versatile “his and hers” shed setup. The main 17.5' x 19' “his shed” is equipped with a sub panel, water, and gas hookups, plus a large loft for storage. With sewer added, it's primed to become a fantastic ADU for extended family, a rental unit, or workspace. Right beside it is the “her shed,” a perfect space for a home office, sewing or crafting area, studio, or creative workspace—offering flexibility for any lifestyle. Additional outdoor features include, a partially completed outdoor bar/grill area with water, power, and sewer already installed; just add a gas line to finish your dream outdoor kitchen. A 10x10 patio originally designed for a hot tub, complete with a convenient outdoor shower. Mature avocado and lemon trees, providing fresh fruit straight from your yard. Inside, the home is well maintained with a newer kitchen featuring a beautiful farmhouse sink, original hardwood floors, and a thoughtful layout. The bathroom is older but fully functional and ready for a modern refresh when desired. With abundant space, utility-ready structures, and multiple value-add opportunities, this property is a rare find in a sought-after neighborhood. Don't miss your chance and Come tour this home before its gone!
Location
State CA
County Los Angeles
Area 649 - Pico Rivera
Rooms
Main Level Bedrooms 2
Interior
Interior Features Breakfast Bar, Ceramic Counters, Eat-in Kitchen, Granite Counters, All Bedrooms Down
Heating Central
Cooling Central Air
Flooring Wood
Fireplaces Type None
Fireplace No
Appliance Gas Cooktop, Gas Oven, Water Heater
Laundry In Garage
Exterior
Exterior Feature Brick Driveway
Parking Features Concrete, Garage, Public, Private, Pull-through, RV Access/Parking
Garage Spaces 1.0
Garage Description 1.0
Pool None
Community Features Urban
View Y/N Yes
View Neighborhood
Roof Type Shingle
Porch Concrete, Covered, Porch
Total Parking Spaces 1
Private Pool No
Building
Lot Description Cul-De-Sac
Dwelling Type House
Story 1
Entry Level One
Foundation Raised
Sewer Public Sewer
Water Public
Architectural Style Traditional
Level or Stories One
New Construction No
Construction Status Updated/Remodeled
Schools
School District El Rancho Unified
Others
Senior Community No
Tax ID 6382002001
Acceptable Financing Submit
Listing Terms Submit
Special Listing Condition Standard

GET MORE INFORMATION

Broker-Owner | Lic# 01965597






