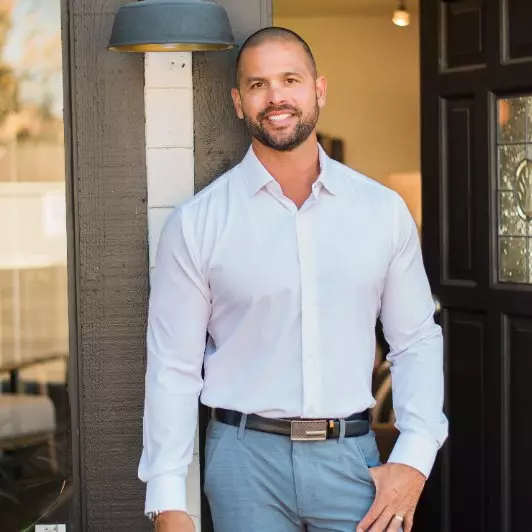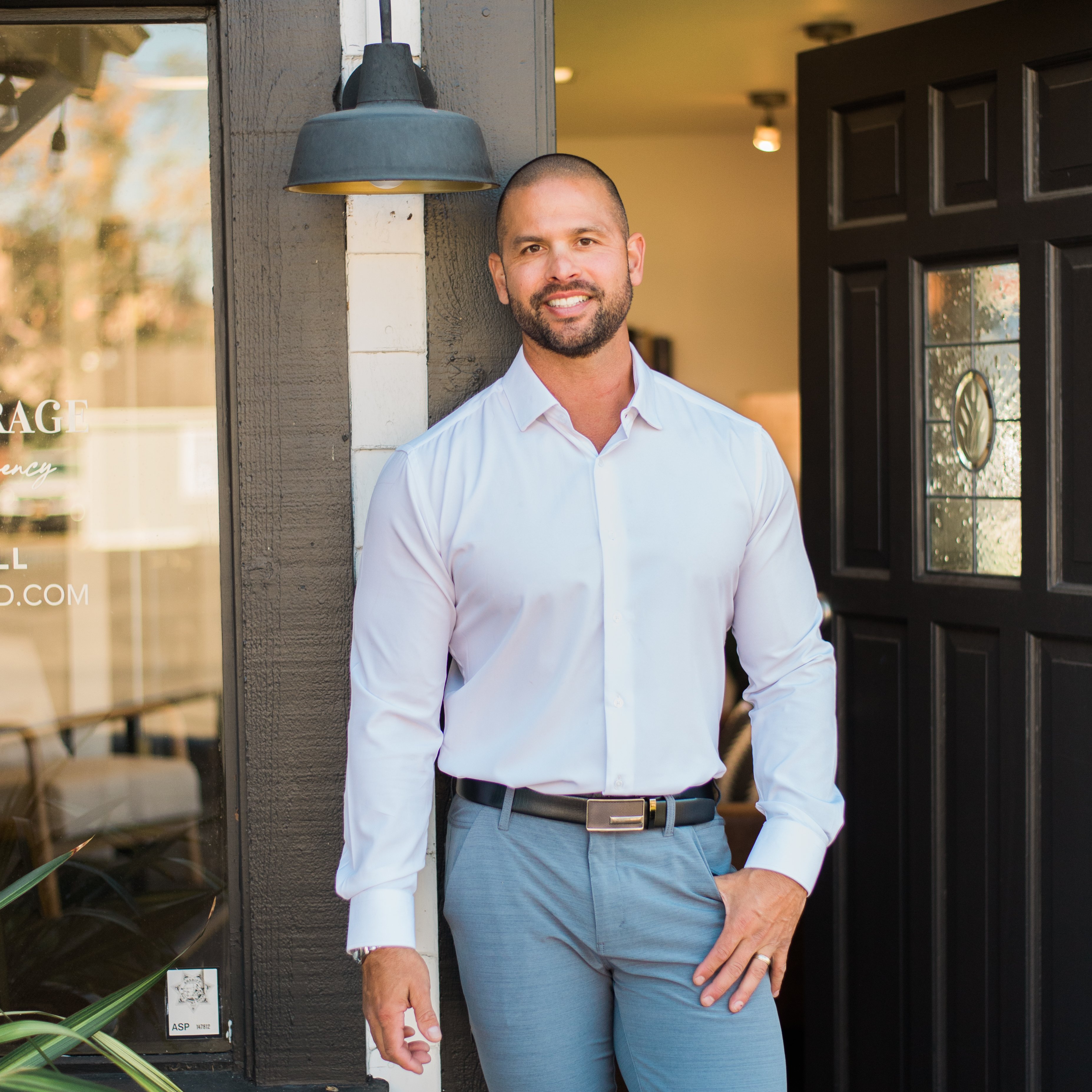$460,000
$459,900
For more information regarding the value of a property, please contact us for a free consultation.
3 Beds
2 Baths
1,207 SqFt
SOLD DATE : 08/12/2022
Key Details
Sold Price $460,000
Property Type Single Family Home
Sub Type Single Family Residence
Listing Status Sold
Purchase Type For Sale
Square Footage 1,207 sqft
Price per Sqft $381
Subdivision Equity Management
MLS Listing ID NDP2205328
Sold Date 08/12/22
Bedrooms 3
Full Baths 2
HOA Fees $66/mo
HOA Y/N Yes
Year Built 1989
Lot Size 4,356 Sqft
Property Sub-Type Single Family Residence
Property Description
NEW KITCHEN APPLIANCES ADDED AND KITCHEN CABINETS PAINTED! ALSO ADDED WASHER AND DRYER. This Hillpointe home is priced to sell, in a highly sought after neighborhood with similar homes that have sold for $25K higher than this exact model. Sitting on the interior of the neighborhood the home is situated so that yard space is maximized with ample lawn space in the front and backyard. This three bedroom, two bath home features vaulted ceilings and an open floorplan to entertain around a newly refinished kitchen stocked with all-new stainless steel appliances including an oversize side-by-side refrigerator. In addition to the large private patio off the living room, a quaint patio right off the kitchen is perfect for a bistro set and raised bed herb garden built around your BBQ for grilling on Summer nights. Walk-in laundry room is equipped with a full-size front loading washer and dryer stacked to maximize space and allow for a folding table or shelving unit to stock all your laundry supplies. Two-car garage is the perfect space to take on your weekend projects with a built-in work bench and equipped with oversize fluorescent shop lights and tons of bright light. This home is also part of an association that includes a large gated community pool, hot tubs, community center and playground in a park-like setting. The Hillpointe neighborhood sits less than one mile from the Menifee Global Medical Center and just 4 miles from the Menifee Lakes community, a golf course, as well as a thriving community of retail stores, restaurants and schools.
Location
State CA
County Riverside
Area Srcar - Southwest Riverside County
Zoning Residential
Interior
Interior Features All Bedrooms Down, Utility Room
Cooling Central Air
Fireplaces Type Family Room
Fireplace Yes
Laundry Electric Dryer Hookup, Gas Dryer Hookup, Laundry Room
Exterior
Garage Spaces 2.0
Garage Description 2.0
Pool Community, In Ground, Association
Community Features Biking, Curbs, Dog Park, Foothills, Gutter(s), Hiking, Storm Drain(s), Street Lights, Sidewalks, Water Sports, Park, Pool
Amenities Available Clubhouse, Outdoor Cooking Area, Pool
View Y/N No
View None
Total Parking Spaces 2
Private Pool No
Building
Lot Description 0-1 Unit/Acre, Back Yard, Front Yard, Lawn, Level, Near Park, Planned Unit Development, Rectangular Lot
Story One
Entry Level One
Sewer Public Sewer
Water Public
Level or Stories One
Schools
School District Sun City Unified
Others
HOA Name Equity Management
Senior Community No
Tax ID 333263041
Acceptable Financing Cash, Conventional
Listing Terms Cash, Conventional
Financing FHA
Special Listing Condition Standard
Read Less Info
Want to know what your home might be worth? Contact us for a FREE valuation!

Our team is ready to help you sell your home for the highest possible price ASAP

Bought with Michele Sparks-Finn Pacific Sotheby’s International Realty
GET MORE INFORMATION

Broker-Owner | Lic# 01965597






